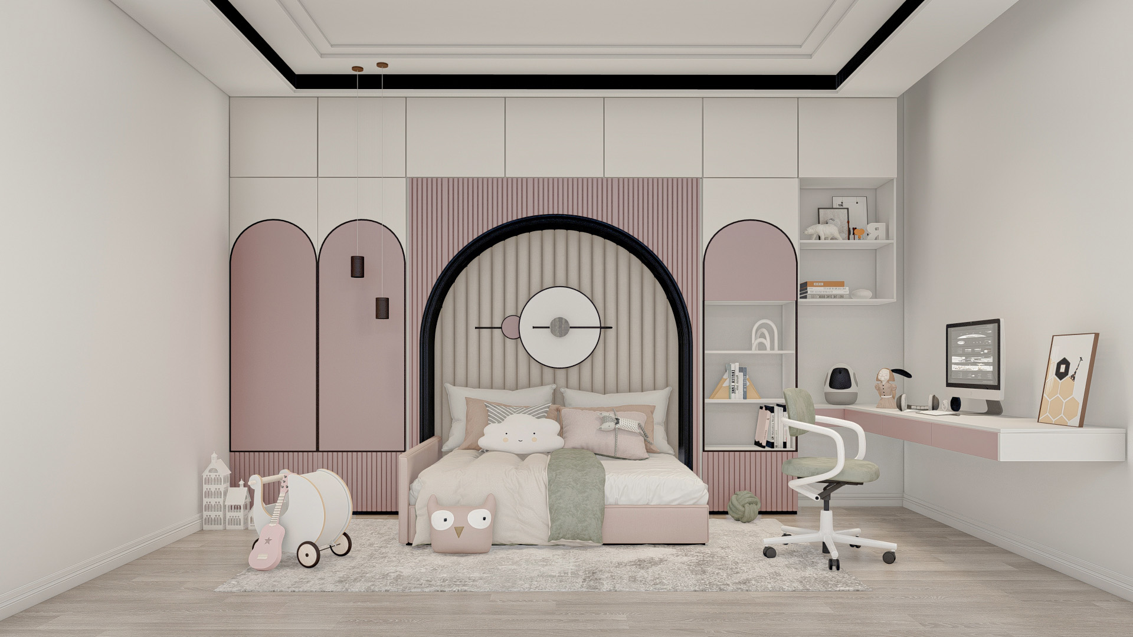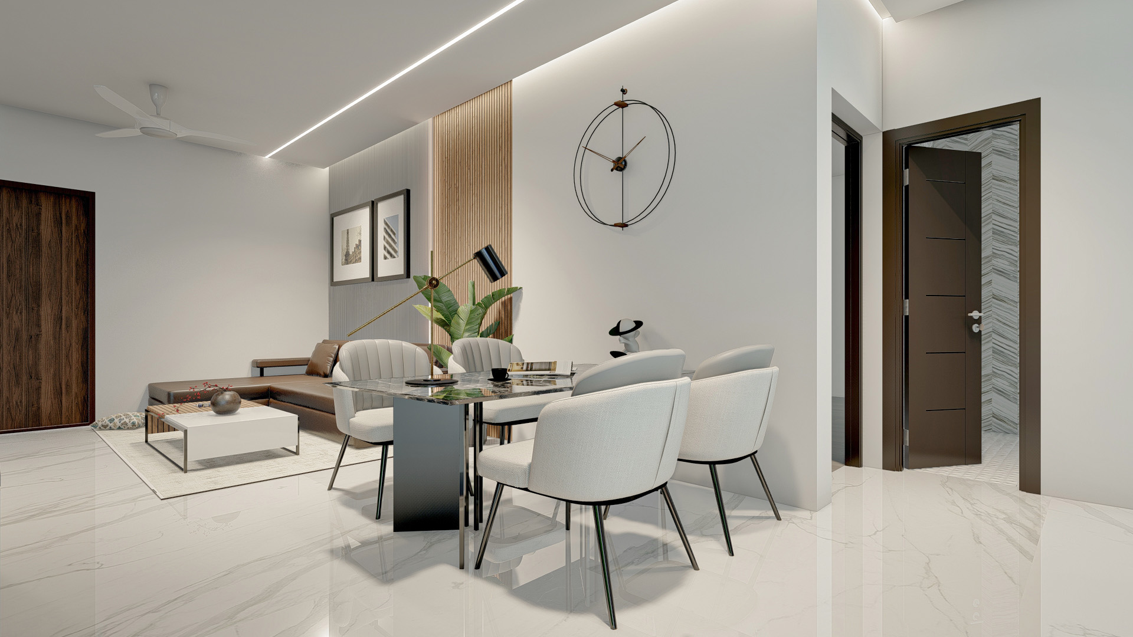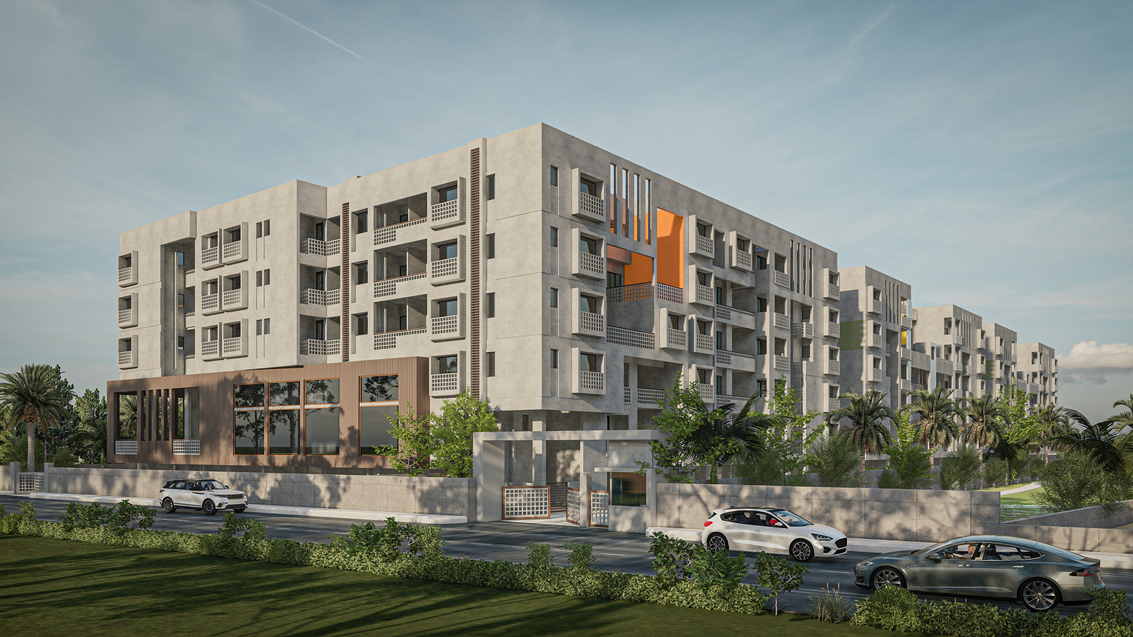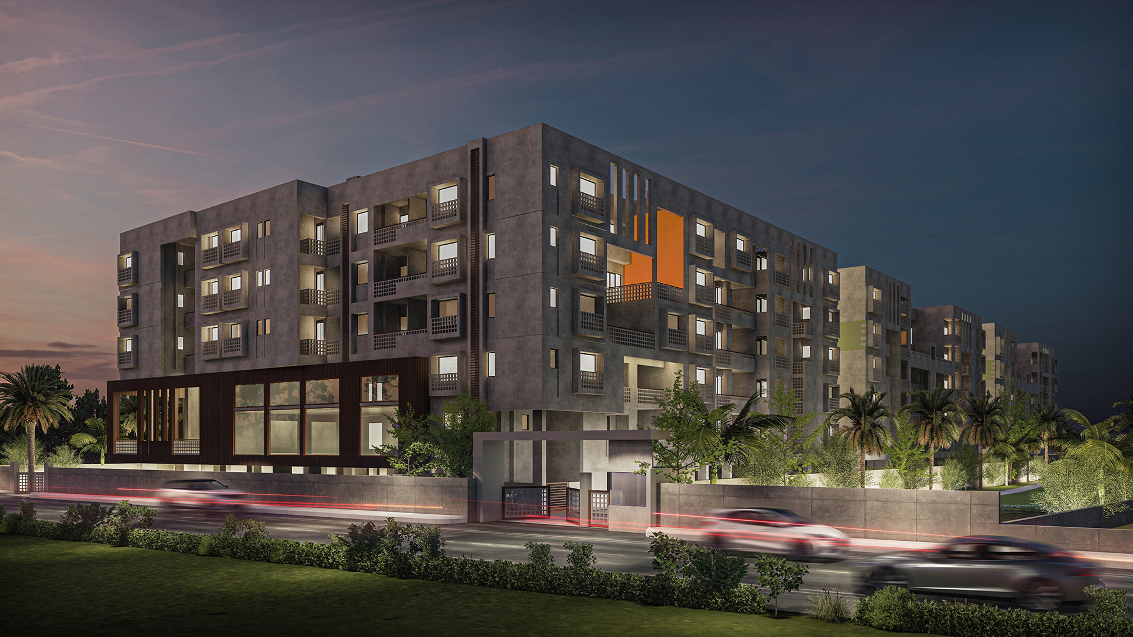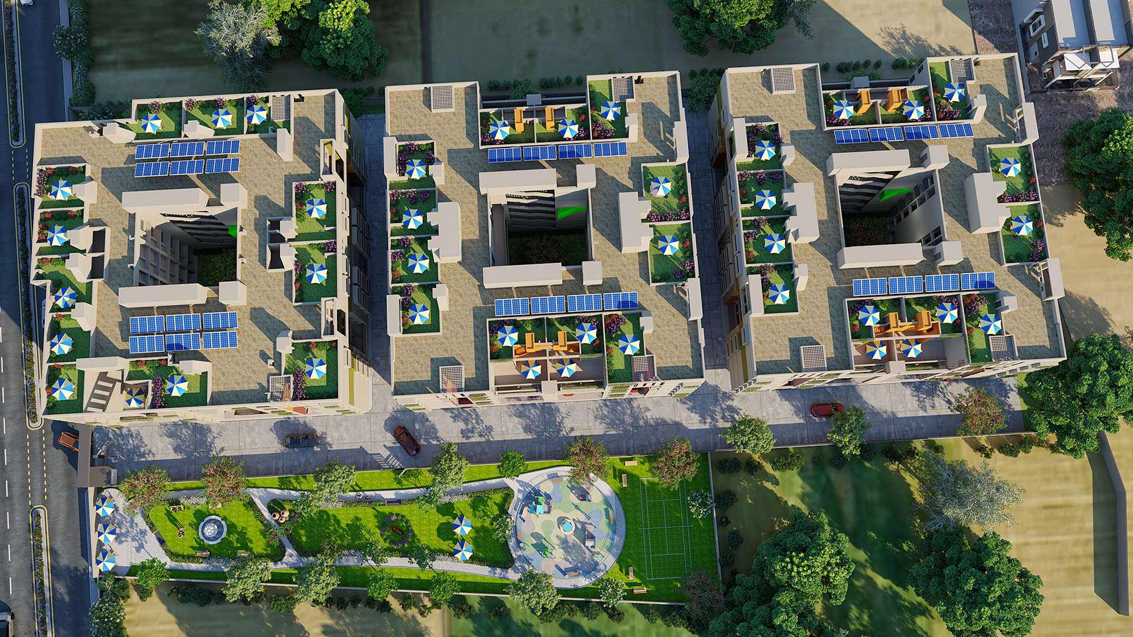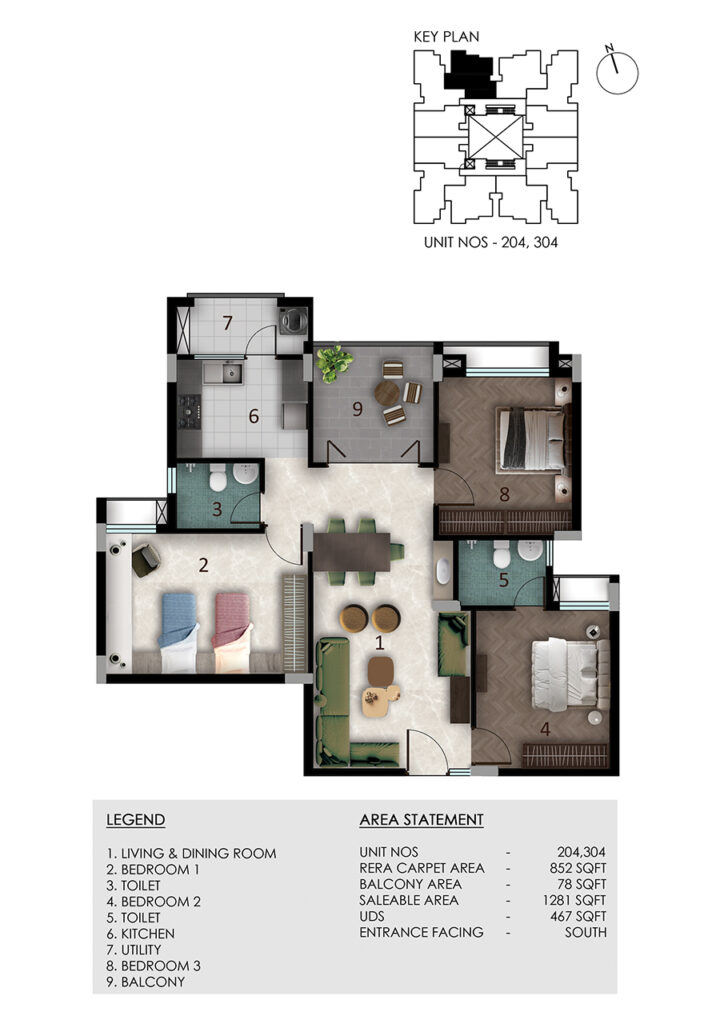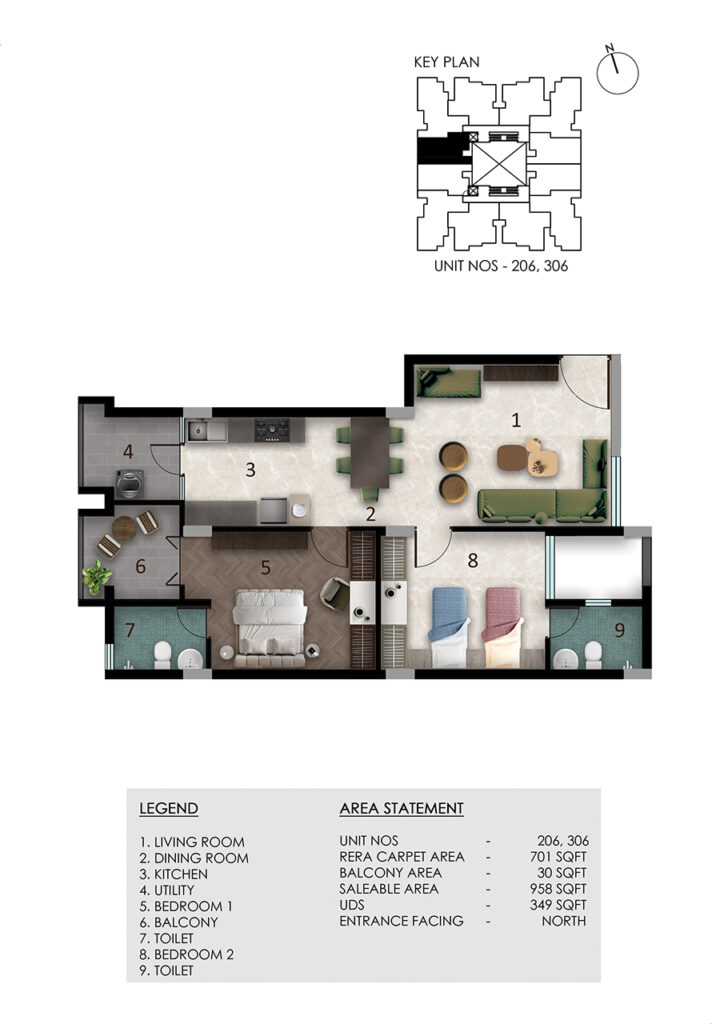RERA No.:
TN/35/Building/463/2023


Come Home To Happiness
- 958 sq.ft. - 1604 sq.ft.
- Stilt + 5 Floors
- 172 Homes
- 2 & 3 BHK
- Perumbakkam
We are excited to offer you an exceptional living experience in one of the fastest growing localities in Chennai.
Our project is designed to cater to the needs of modern families who are looking for an affordable yet comfortable living space. With a focus on providing high-quality amenities and services, we are committed to creating a community that residents can be proud to call home.
Want to know more?
Specifications
Structure
- RCC Framed structure designed for Zone III Earthquake resistance.
- Masonry in AAC Blocks and finished with cement plaster on the external and Gypsum plaster on the internal. Conformed – IS Code 2185 Part 3 Specification.
Joinery
- Polished Teakwood main door frame with designer flush door shutter fitted with branded Mortise lock.
- Paint finished Hardwood frames with BWP grade flush shutters for bedrooms and WPC doors for toilets.
- Glazed UPVC windows.
Flooring
- 2’ x 2’ vitrified tile flooring in all rooms and toilets with 1’ x 1’ antiskid Ceramic tile flooring.
- Glazed tile Dadoing upto a height of 7’0” in toilets and up to a height of 2’0” above Kitchen counter.
- Black granite kitchen countertop with single bowl single drain stainless steel sink.
Finishing
- Internal walls finished with two coats of emulsion paint over a coat of putty and primer. Colour as recommended by our Architects.
- External walls with two coats exterior grade emulsion over a coat of primer. Colour as recommended by our Architects.
- Common areas finished with matt finished vitrified tiles or natural stone as designed by our Architects.
- White glazed sanitary ware ( EWC and Wash Basin) in all toilets of Hindware or equivalent make.
Plumbing
- Concealed internal plumbing with CPVC pipes fitted with brass chromium plated plumbing fixtures like wall mixers, pillar cocks, angle valves, etc.. of Metro or equivalent make.
- Ground water supplied through sump, Overhead tank through a network of CPVC pipes.
- Drainage through UPVC pipe system connected to a Sewage treatment Plant.
Electrical
- Concealed three phase copper wiring, with ample points connected to a distribution board terminated through Aluminium cables to a panel board in the ground floor.
- Provision for inverter for light/fan points.
- All common areas with three phase copper wiring, connected to a separate meter.
*The DEVELOPER reserves the right to upgrade any of the above specifications or substitute with suitable alternative in the event of non availability of such material, in the interest of the development and its timely completion.
Model Interiors
Proposed interiors for The Humming Tree at Perumbakkam. A modern look designed with comfort and accessibility in mind.
Amenities
Elevator
Generator
Community Hall
Landscaping
CCTV Cameras
Rainwater Harvesting
Solar & EV Stations
Covered Car Park
Senior Citizen COrner
Indoor Games
Walking Park
Outdoor Games
*The DEVELOPER reserves the right to upgrade any of the above specifications or substitute with suitable alternative in the event of non availability of such material, in the interest of the development and its timely completion.
Location
- Distance from Airport, Railway Station and Bus Stand
Chennai International Airport
19km
Central Railway Station
27.9km
Sholinganallur Bus Stop
6.5km
Perumbakkam Bus Stop
2.5km
- Distance from Nearest Hospitals
Gleneagles Global Health City
3.5km
Dr.Kamakshi Memorial Hospital
8.7km
Chettinad Hospital
14.7km
Apollo Medical Center
7.8km
- Distance from Nearest Educational Institutions
NPS International School
3km
BVM International School
1km
Sathyabama University
4.6km
St.Joseph’s Institute of Technology
5km
PSBB Millennium
3.1km
- Distance from Nearby Corporate Offices
Infosys
6.1km
Elcot SEZ
5.8km
SIPCOT IT Park
10.1km
Tidel Park
16.4km
- Distance from Entertainment Areas
Marina Mall
8.7km
Vivira Mall
8.1km
BSR Cinepolis
11.4km
MGM Beach Resort
16.7km



